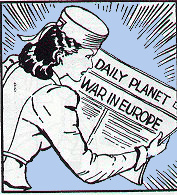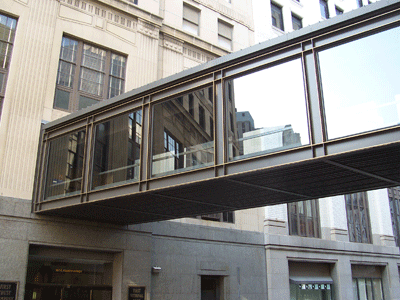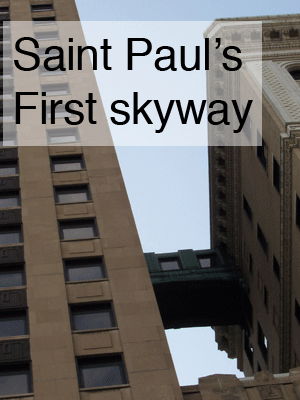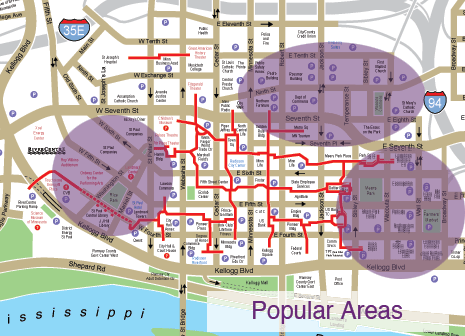 The top story is the Saint Paul City Council's recent decision not to go ahead with restrictions against chain stores along Grand Avenue. Instead, they adopted much weaker size restrictions on new buildings.
The top story is the Saint Paul City Council's recent decision not to go ahead with restrictions against chain stores along Grand Avenue. Instead, they adopted much weaker size restrictions on new buildings.But whether rents and taxes would be affected by capping building sizes is debatable.
"I don't think that a size cap is going to make the problem worse; I just don't know that it's going to make it better, either," said Stacy Mitchell, a land-use consultant with the Minneapolis-based Institute for Local Self-Reliance.
She also said a 25,000-square-foot cap is hardly limiting — many well-known chain stores could fit in that size building.
"In San Francisco, where they're doing this in a number of neighborhoods, a lot of the limits are 4,000 feet or 6,000 feet," Mitchell said.
[PiPress]
Last year the City Council, along with the Summit Hill Association had discussed a much more stringent limitation of "formula businesses" or chain stores along the Eastern portion of the street. While it might make some corporations unhappy, such a move would have been very popular among residents and small business owners along Grand Avenue. It's only speculation, but a chain store restriction might have had the additional benefit of actually doing something to limit property tax increases while also maintaining some of Saint Paul's retail divserity and localism for the forseeable future.
But apparently the City Council didn't have the votes or willpower to again strong-arm the Chamber of Commerce (who would have been against such a plan). Instead, we get a zoning restriction that's largely meaningless.
********************************************
A similar kind of zoning issue is taking place up in Maple Grove, as their City Council is debating whether or not to limit new construction of townhouses.
The proposed rule would limit townhouses to just 10 percent of any housing development.
It would affect much of the city -- areas zoned for lower density housing of 1 to 3.5 units per acre -- but not those zoned for medium- and high-density.
Thousands of townhouses have been built in Maple Grove in recent years. Over the last 10 years, when 7,200 housing units were built in city, 46 percent were detached, single-family homes, while 54 percent were attached townhouses. But in the past four years, 68 percent of new housing has been townhouses.
[Strib]
I don't often talk about the suburbs (because I usually hate them), but one of the few nice things to have happened out in the burbs in recent years is townhouse construction. People seem to like them, and they make a lot of sense given that most people don't live in nuclear families any more.
So seeing some sort of reactionary move like this gain such traction is kind of disappointing.
********************************************
On the other hand, the Strib reported on this far-seeing move by the city planners in New Brighton and Arden Hills . . . they're planning ahead for transit.
It’s still early in the process, but the cities are trying to preserve about a mile of rail line with 24 acres of surrounding right-of-way for a future transportation corridor.I haven't heard the New Brighton/Arden Hills/Roseville area mentioned in regard to a possible LRT line, so this is thinking pretty far into the future.
"Now's the time to incorporate planning before the areas get totally developed," said Matt Fulton, the former New Brighton city manager who recently became the Coon Rapids city manager.
[Strib]
********************************************
Meanwhile, out in the wide world, oil is at an all-time high, according to this story on the Bloomberg wire.
I just filled up the car I'm borrowing and it cost me $44. If I were to do that regularly, I might have to get a real job . . .
********************************************
The Bunge grain elevator, the Dinkytown landmark where my firefighter friend had to drag away the body of a fallen teenager last year, was sold for housing a few weeks ago.
The Cabrini Partnership and Project for Pride in Living will build affordable housing on the site at 13th Ave. SE, reports Elizabeth Cook in The Minnesota Daily. The development will feature rental apartments as well as five Habitat for Humanity homes and other single-family housing.
Construction is scheduled to begin in September or October and should be completed by the end of the year.
[MplsObserver]
Combining affordable housing, historic preservation, and getting a notoriously dangerous spot off the radar is a lot of birds with one stone. I wonder if there was any city money involved in this?
********************************************
The Hiawatha LRT is having some maintenance done this weekend, and will be closed on Saturday night until Sunday morning, according to this story in the Strib.
I don't understand why whoever plans the LRT hours doesn't take into account the fact the people at bars might want to ride it to their houses (or parked cars) after the bars close. Why do the work on Saturday night instead of Sunday night, when many fewer people would be using it?
For that matter, why does the LRT stop running right before the bars close, instead of right after? Aren't they aware that the Warehouse District is a popular late night spot?
********************************************
Finally, the recent problems with the Big Dig in Boston point to the difficulty inherent in large engineering projects. Admittedly, the Big Dig is the largest urban engineering project in history, but doing anything at the street/building/freeway scale is difficult. It would be no small task to cover up I-94 at Nicollet Avenue, to connect Eat Street with downtown . . .




