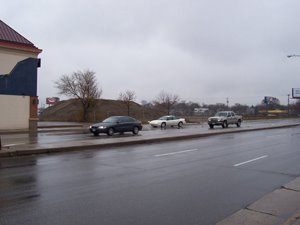 Two weeks ago, I attended the first (and only) public meeting about the new SuperTarget going in on University Avenue. (Here's a Strib story on it.) The meeting was great, almost exactly like the movie, I [heart] Huckabees combined with Office Space. In another sense, the meeting was depressing because it highlit how very far apart lie the community's dreams from the gritty reality of the street.
Two weeks ago, I attended the first (and only) public meeting about the new SuperTarget going in on University Avenue. (Here's a Strib story on it.) The meeting was great, almost exactly like the movie, I [heart] Huckabees combined with Office Space. In another sense, the meeting was depressing because it highlit how very far apart lie the community's dreams from the gritty reality of the street.Here's a rundown:
The audience was around 50 people, half of whom were the usual neighborhood activist types, the other half were older "social capital" people who had wandered in or seen an advertisement somewhere. They weren't particularly hostile to Target, though I think most people were from the anti-corporate, anti-big box, pro-small business, pro-TOD vein.
First, Brian McMahon, director of University United (the local density advocacy group) gave a speech about the "unique" stores that some (but not all) corporate chains are designing to fit into urban markets. (Note: because big boxes have pretty much saturated the rural markets, they're turning to the one place they haven't cornered... the city. This often requires building denser stores with small parking lots, two stores, etc. Here is a post on this topic from a while back.) The basic gist of McMahon's talk was the new SuperTarget should be a two story store with something on top, (or with an adjoining parking lot) like the stores they have in urban areas such as Manhattan or downtown L.A.
Then the two Toms got into the action. Yes, there were two Toms representing the Target Corporation. The first Tom was an architect, had grey gelled hair with a nice black suit and some fancy artist (architect?) glasses. The second Tom was "folksy," with a beige sportcoat and brown penny loafers, paunchy with male pattern baldness. After the long powerpointed introduction by the neighborhood advocate talking about fancy architecture, the two Toms had a few little tagboard illustrations of plans for the new SuperTarget.
Here's a fairly accurate rendition:
_________
|________|
So, they had these pictures of a big box Target and were trying to point out all the "amenities," like a sidewalk and a landscaped tree and a path through the parking lot, etc. It was pretty funny.
Don't get me wrong, though. I am all for the SuperTarget, and think that the company is doing a heck of a lot for the city. Compare them to any other big corporate chain that already owns the land and already has the zoning approval they need to build a more profitable building, and you'll probably discover that even having a neighborhood meeting is going way beyond the minimum requirements. Plus, the new SuperTarget will be set back along I-94, and they're going to build actual streetfront, human-scale buildings along University Avenue. Like, with windows and everything.
That said, the meeting was really funny. The funniest part was this one dyed-haired old woman who had walked the block or two from her house to the meeting, and raised her hand duringg the Q & A and said, "Why do you have all these flowers and trees in the parking lot? They're just taking up space. Nobody will see them. I don't want flowers and trees in my parking lot."
The neighborhood groups, and the mayor, have big plans for this area, and would like to see it get denser, less boring, more pedestrian friendly, and economically vibrant. But University Avenue, as it now sits, is one of the most car-centered, economically depressed, least walkable parts of the core cities. Considering how dense the surrounding area, and how central the site, this street is wa-aa-aay behind...
...and that's why Light Rail will be a frickin' revolution! (Viva la revolucion!)
Also:
What about the abandoned Mervyn's store? What's to become of that? I've heard that WalMart is gonna buy it and create a Franken-SuperWalMart
Also Too:
Don't forget the Bus Barn!
